The AutoCAD Furnishing Blocks file is an extensive digital resource designed to help interior designers create detailed, accurate, and professional drawings with ease. This comprehensive file includes a wide variety of blocks for living rooms, dining rooms, bedrooms, offices, outdoor spaces, and more — making it an invaluable tool for residential, commercial, and hospitality projects.
With a mix of dynamic and static blocks, this file offers flexibility and control in your designs. Dynamic blocks allow for easy size adjustments, while plan and elevation views provide the visual clarity needed to present your ideas effectively.
By integrating these versatile blocks into your workflow, you’ll save valuable time, improve drawing accuracy, and ensure your designs maintain a consistent and professional appearance. Whether you’re laying out a cozy living room or specifying commercial office furniture, this extensive collection offers the tools you need to deliver clear, organized, and impressive design drawings.
WHAT’S INCLUDED
Living Room Blocks
- Sofa – 4 styles
- Sectional – 6 styles
- Coffee + End Table – 8 styles
- Side Chair – 8 styles
- Ottoman – 1 style
Dining Room Blocks
- Chair – 6 styles
- Table – 14 styles
- Bench – 1 style
- Bedroom Blocks
- Bed – 6 styles
- Night Stand – 2 styles
- Dresser – 1 style
- Curtain – 1 plan style, 1 elevation style
- Blinds – 2 styles
Office Blocks
- Chair – 6 styles
- Desk – 6 styles
- Workstation Panel – 5 styles
- Meeting Table – 14 styles
- File Cabinet – 3 plan styles, 6 elevation styles
Outdoor Furniture Blocks
- Lounge Chair – 3 styles
- Fire Pit – 3 styles
- Bench – 1 style
Equipment Blocks
- Printer – 4 styles
- TV – 1 style
- Speaker – 4 styles
- Point of Sale – 1 style
- Laptop – 1 style
- Monitor – 1 style
- Piano – 2 styles
- Water Heater – 1 style
- Fireplace – 4 styles
- Fitness – 7 styles
Appliance Blocks
- Fridge – 3 plan styles, 8 elevation styles
- Range + Cooktop – 5 plan styles, 4 elevation styles
- Range Hood – 3 styles
- BBQ – 1 style
- Microwave – 1 style
- Oven – 1 plan style, 2 elevation styles
- Dishwasher – 1 style
- Washer/ Dryer – 1 plan style, 2 elevation styles
Hardware Blocks
- Door Handle – 15 styles
- Cabinet Handle – 12 styles
- Bracket – 2 styles
- Hook – 7 styles
- Hanging Rod – 1 style
Trim Profile Blocks
- Wall Base – 11 styles
- Crown – 11 styles
Washroom Accessory Blocks
- Waste Receptacle – 2 styles
- Paper Towel Dispenser – 2 styles
- Paper Towel + Waste Receptacle – 2 styles
- Sanitary Napkin Disposal – 2 styles
- Toilet paper Dispenser/ Holder – 5 styles
- Soap Dispenser – 3 styles
- Hand Dryer – 2 styles
- Towel Ring – 2 styles
- Towel Bar – 4 styles
- Waste Chute – 1 style
- Mirror – 2 plan styles, 4 elevation styles
- Baby Change Table – 1 style
- Shower Curtain Rod – 1 style
- Grab Bar – 3 plan styles, 5 styles
Vegetation Blocks
- Plants Plan – 10 styles
- Interior Plants Elevation – 4 styles
- Exterior Plants Elevation – 12 styles
- Trees Plan – 10 styles
- Trees Elevation – 6 styles
People Blocks
- Plan – 4 styles
- Wheelchair – 1 style
- Singles Elevation – 24 styles
- Couples Elevation – 6 styles
- Kids Elevation – 5 styles
Vehicle Blocks
- Car – 1 style
- Van – 1 style
- Truck – 1 style
- Bicycle – 1 style
Layers Included to Enhance the Visual Appearance
- A general block layer – This is the main layer of the block
- A detail layer – This is for detail lines in the block
- A block fill layer – This layer is not visible when printed but acts as a wipeout to hide any lines under the block.
Pen Style (ctb file)
- Integrates layer and line weight settings to print beautifully.
Dynamic Block User Guide
- Working with AutoCAD Dynamic Block Files. Instructions + video demonstrations to get you started.
GOOD TO KNOW
Created From Experience: Designer Canvas drawing systems have been created by professional Interior Designers with 20+ years of industry work.
Simple Customization: Dynamic blocks offer the ability to easily adjust the style and size to meet your specifications.
Speeds Up Workflow: Allows professionals to quickly initiate work without wasting time on repetitive tasks such as re-creating a new blocks.
Cohesive Visual: These standardized AutoCAD Furnishing Blocks are designed to work seamlessly with the Designer Canvas predefined layers, ensuring clarity and consistency in your drawings. Additional layers for block details and wipeout fills provide greater control over visibility, allowing you to enhance drawing clarity and maintain a polished, organized aesthetic throughout your floor plans.
This is a digital download and no physical product will be mailed to you. After your purchase is confirmed, you will receive an email from Designer Canvas with a link that will direct you to your downloadable files. Be sure to check your spam/junk folders in case it does not come into your inbox after a few minutes.
RETURNS
There are no returns, exchanges or cancellations when purchasing a digital download. Please contact Designer Canvas with any questions before purchasing. If you have any issues downloading your files after purchase, contact us and we will be more than happy to assist you.
COPYRIGHT NOTICE
The files included in this template bundle are for personal and professional use only. Resale or further distribution of these files, in whole or in part, is strictly prohibited and may result in legal action. By purchasing and downloading these files, you agree to abide by these terms and conditions. Unauthorized distribution or sharing of these files undermines the integrity of our product and violates copyright laws. We reserve the right to take appropriate legal action against individuals or entities found to be in violation of these terms. Thank you for your cooperation and understanding.
DISCLAIMER
Please note that the digital files provided are intended to serve as templates and are not a complete set of drawings. It is the responsibility of the user to adhere to their local building code requirements and adjust the templates provided accordingly. Designer Canvas bears no responsibility for any discrepancies or omissions in future projects resulting from the use of these templates. All users are advised to thoroughly review and edit the information provided in these templates to ensure compliance with their specific project needs.

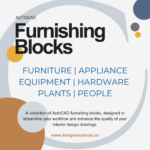



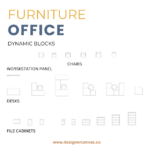















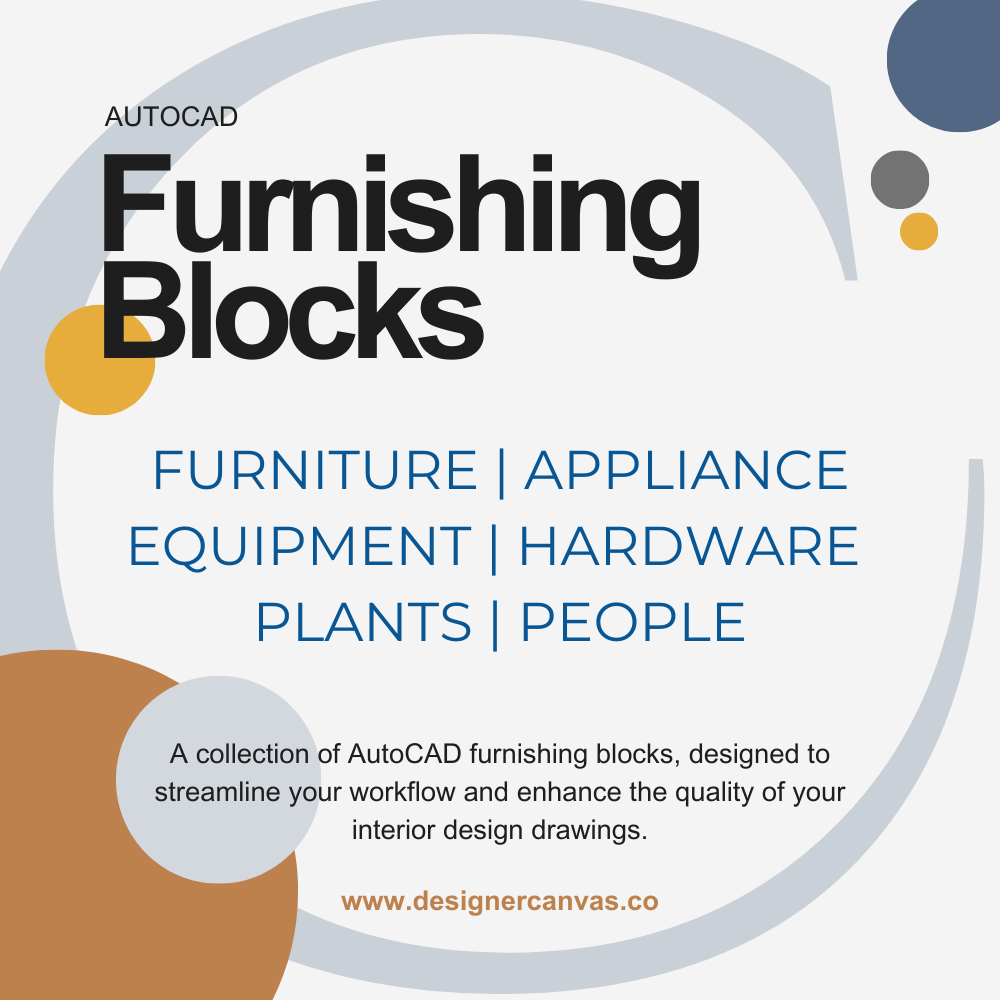


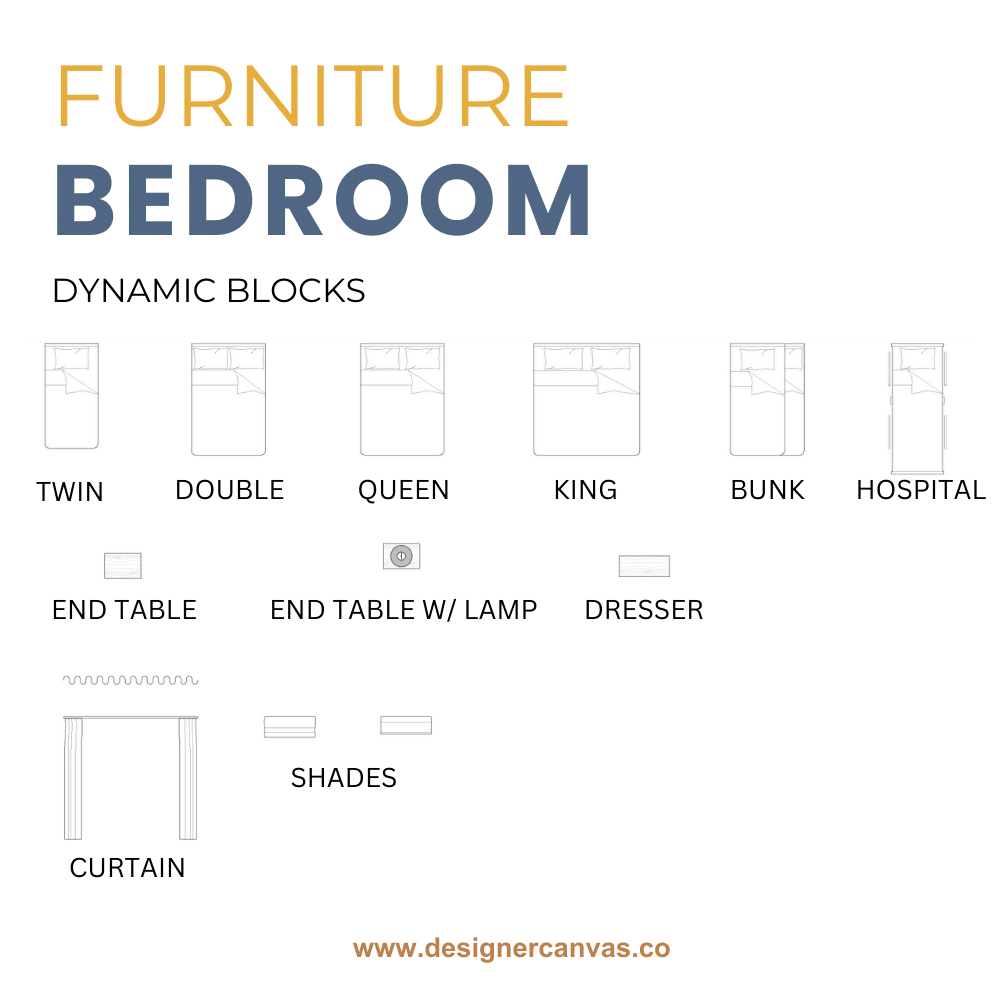


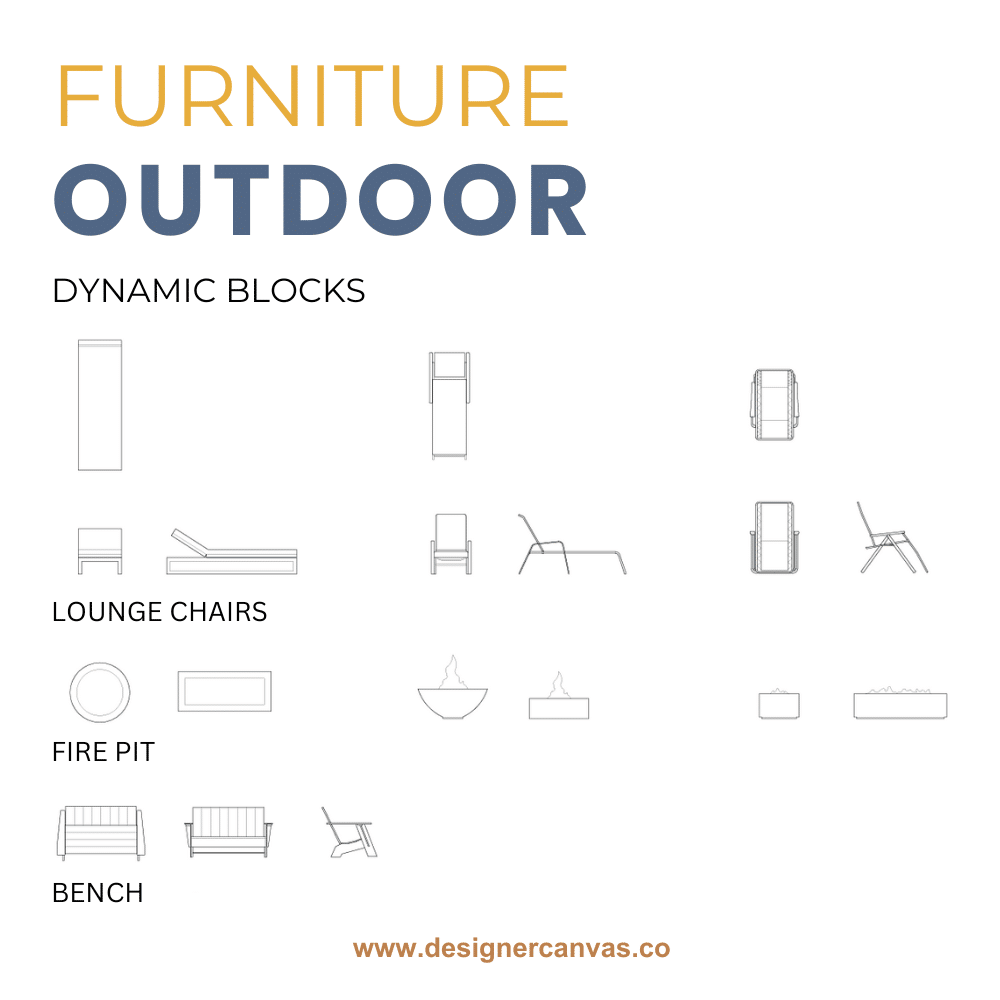





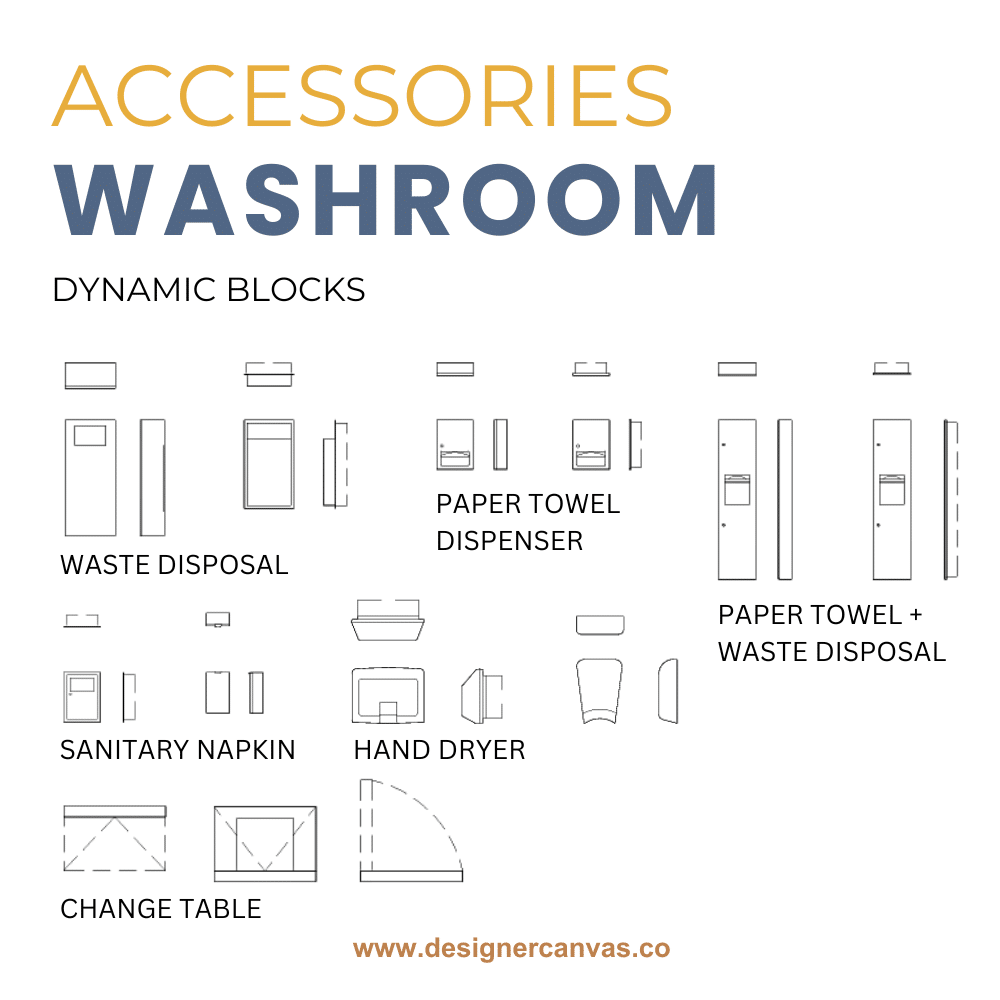



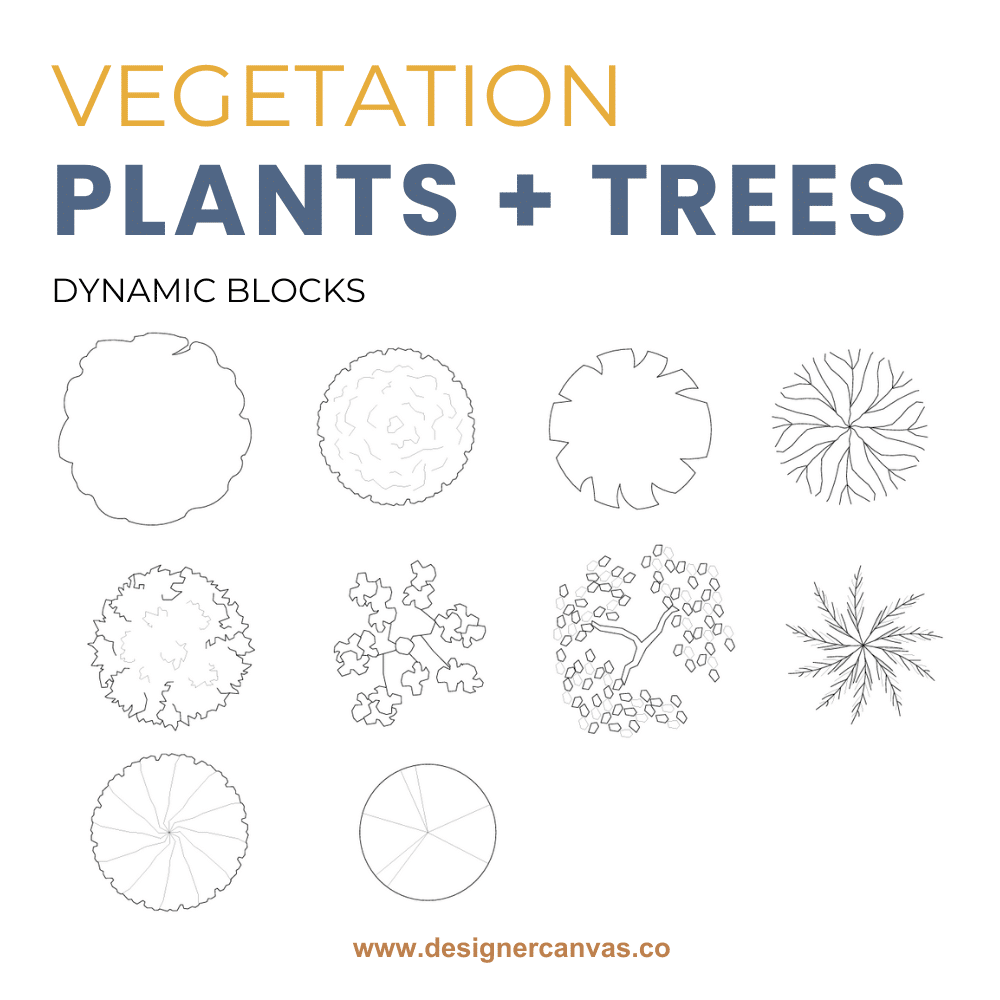
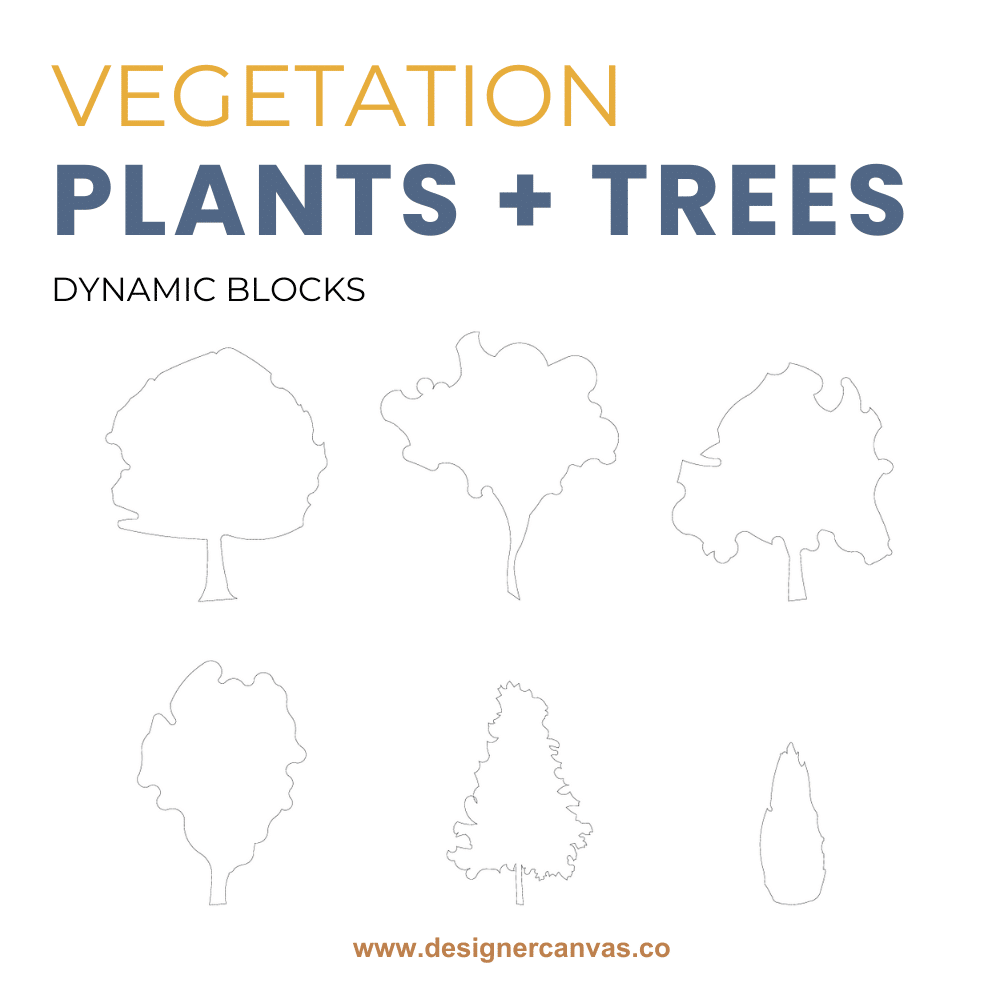



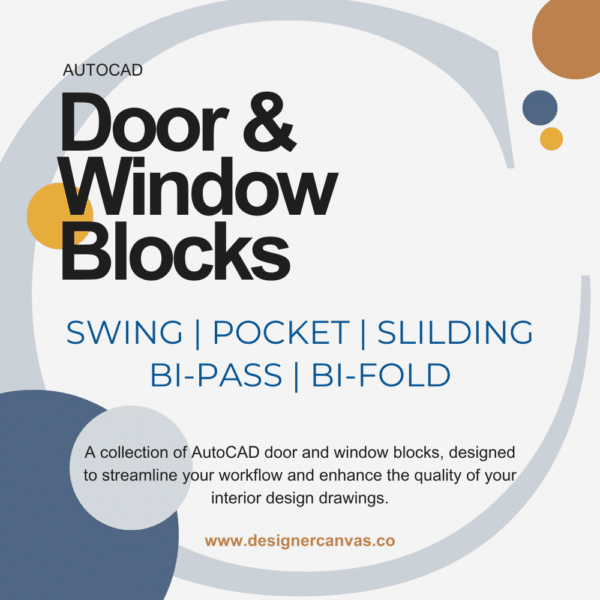
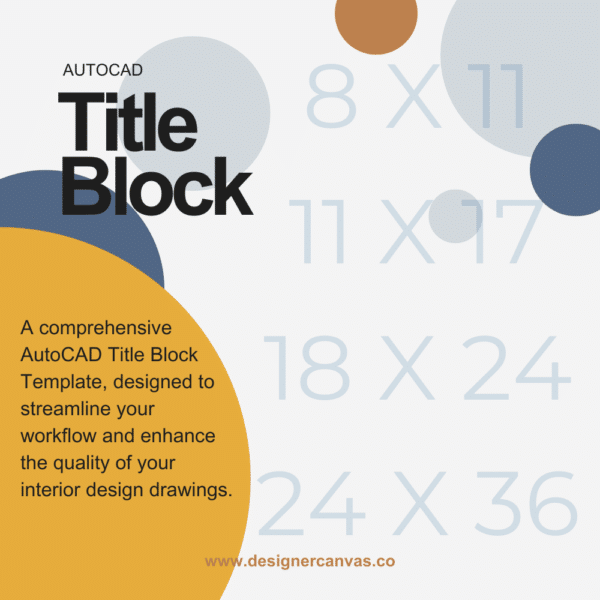
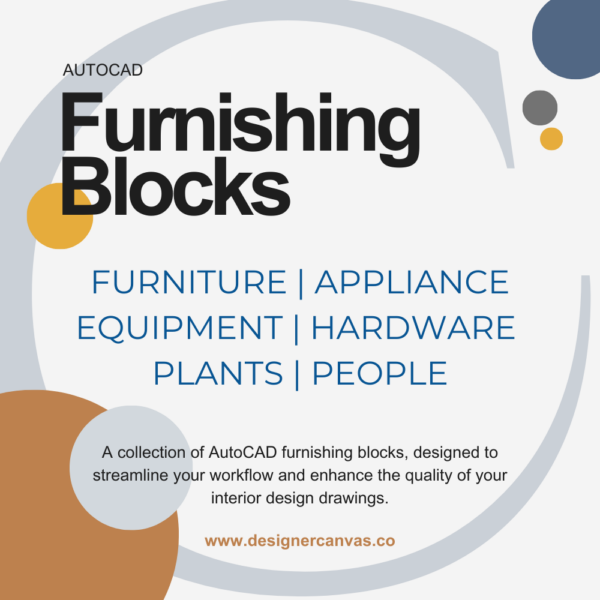
Reviews
There are no reviews yet.