The AutoCAD Plumbing Blocks is a specialized digital file that includes dynamic plan and elevation blocks of essential plumbing fixtures. From sinks and faucets to toilets, tubs, and showers, our meticulously crafted symbols are designed to streamline your workflow and enhance the professionalism of your interior design drawings.
Elevate your drawings quicker than you ever expected. Whether you’re designing a modern kitchen layout or a public washroom, these kitchen cad blocks and bathroom cad blocks are ideal for both residential and commercial projects. Enhancing the details and accuracy of your drawings, that will impress clients and professionals alike.
WHAT’S INCLUDED
Each block includes:
- One Dynamic Plan Block with multiply styles and Various Dynamic Elevation Blocks with front and side views of each style.
- Layers included to enhance the visual appearance.
- A general block layer – This is the main layer of the block
- A detail layer – This is for detail lines in the block
- A block fill layer – This layer is not visible when printed but acts as a wipe out to hide any lines under the block.
Blocks Included:
- Sink Cad Blocks – 3 plan blocks + 12 elevation blocks
- Kitchen Sinks: 8 plan styles
- Bathroom Sinks: 10 plan styles
- Utility Sinks: 2 plan styles
- Faucet Cad Blocks – 5 plan blocks + 42 elevation blocks
- Kitchen Faucets: 14 plan styles
- Bathroom Faucets: 11 styles
- Bathtub Faucets: 9 styles
- Shower Faucets: 8 styles
- Diverters: 2 styles
- Toilet Cad Blocks – 2 plan blocks + 9 elevation blocks
- Toilets: 7 styles
- Urinals: 3 Styles
- Bathtub Cad Blocks: – 1 plan block with 10 styles + 9 elevation blocks
- Shower Cad Blocks: – 1 plan block with 8 styles + 5 elevation blocks
- Pen style (ctb) file – Integrates layer and line weight settings to print beautifully.
- Dynamic Block User Guide: Working with AutoCAD Dynamic Block Files. Instructions + video demonstrations to get you started.
GOOD TO KNOW
Created From Experience: Designer Canvas drawing systems have been created by professional Interior Designers with 20+ years of industry work.
Simple Customization: Dynamic blocks offer the ability to easily adjust the style and size to meet your specifications.
Speeds Up Workflow: Allows professionals to quickly initiate work without wasting time on repetitive tasks such as re-creating a new blocks.
Cohesive Visual: These standardized AutoCAD plumbing blocks use consistent layers and line weights creating a polished and organized aesthetic throughout the floor plan.
Pays For Itself: Boost your project profits with the time you will save incorporating standardized blocks.
This is a digital download and no physical product will be mailed to you. After your purchase is confirmed, you will receive an email from Designer Canvas with a link that will direct you to your downloadable files. Be sure to check your spam/junk folders in case it does not come into your inbox after a few minutes.
RETURNS
There are no returns, exchanges or cancellations when purchasing a digital download. Please contact Designer Canvas with any questions before purchasing. If you have any issues downloading your files after purchase, contact us and we will be more than happy to assist you.
COPYRIGHT NOTICE
The files included in this template bundle are for personal and professional use only. Resale or further distribution of these files, in whole or in part, is strictly prohibited and may result in legal action. By purchasing and downloading these files, you agree to abide by these terms and conditions. Unauthorized distribution or sharing of these files undermines the integrity of our product and violates copyright laws. We reserve the right to take appropriate legal action against individuals or entities found to be in violation of these terms. Thank you for your cooperation and understanding.
DISCLAIMER
Please note that the digital files provided are intended to serve as templates and are not a complete set of drawings. It is the responsibility of the user to adhere to their local building code requirements and adjust the templates provided accordingly. Designer Canvas bears no responsibility for any discrepancies or omissions in future projects resulting from the use of these templates. All users are advised to thoroughly review and edit the information provided in these templates to ensure compliance with their specific project needs.

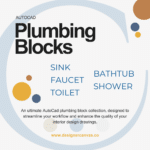



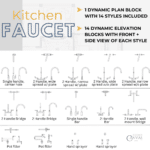
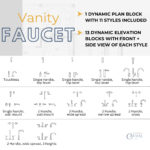
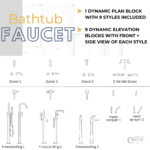
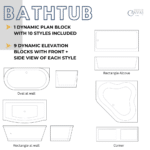
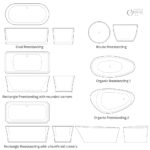
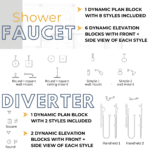
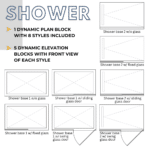
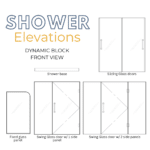
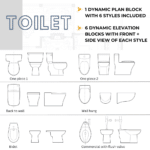
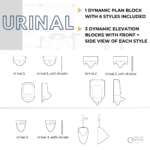















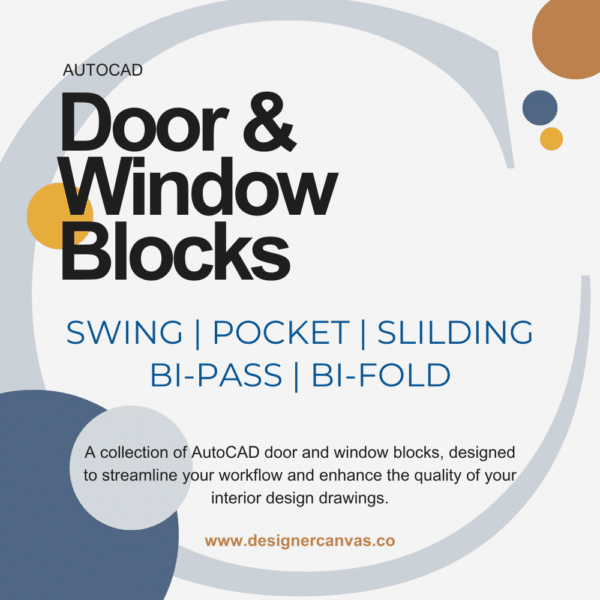
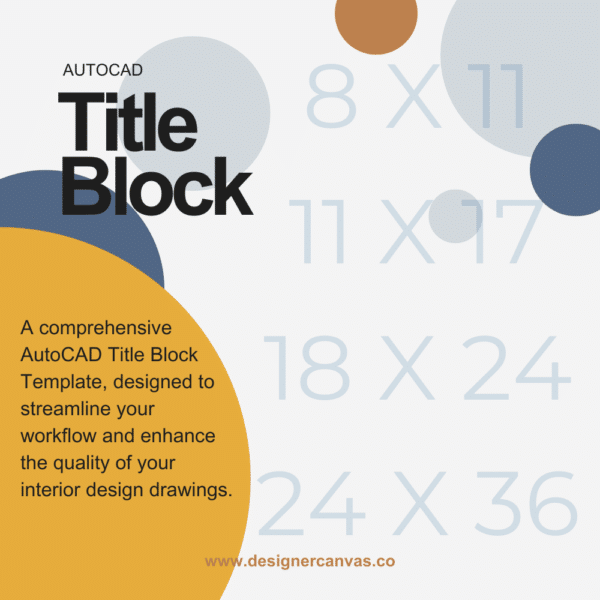
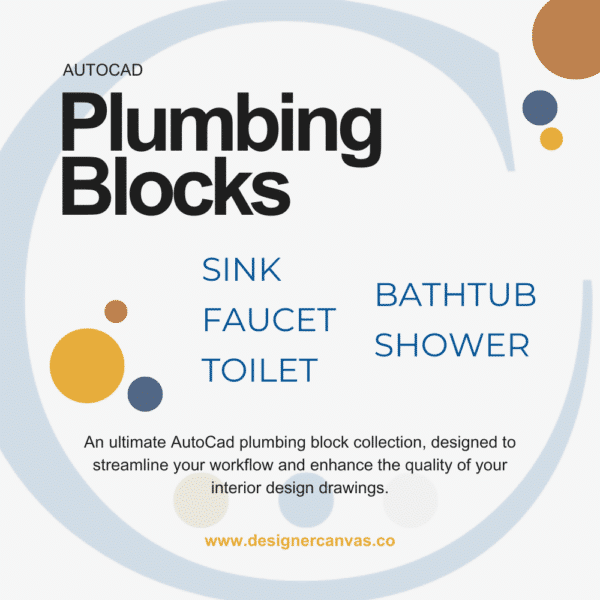
Reviews
There are no reviews yet.